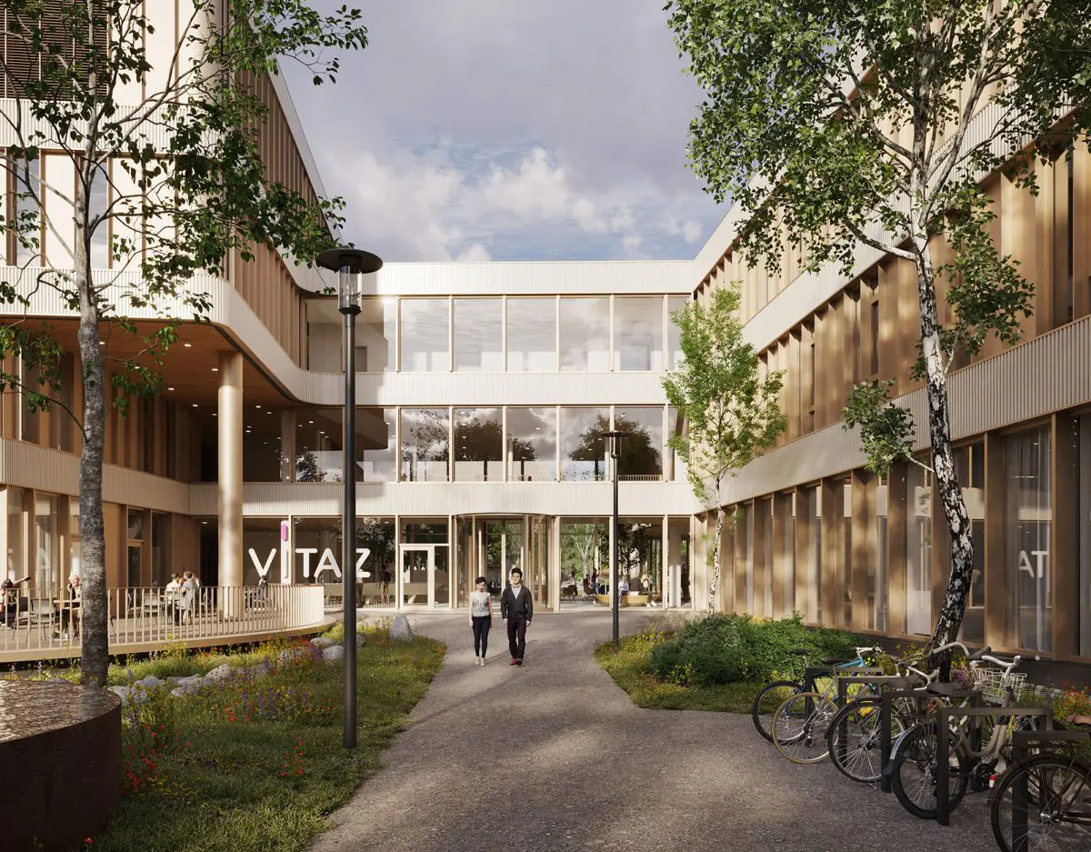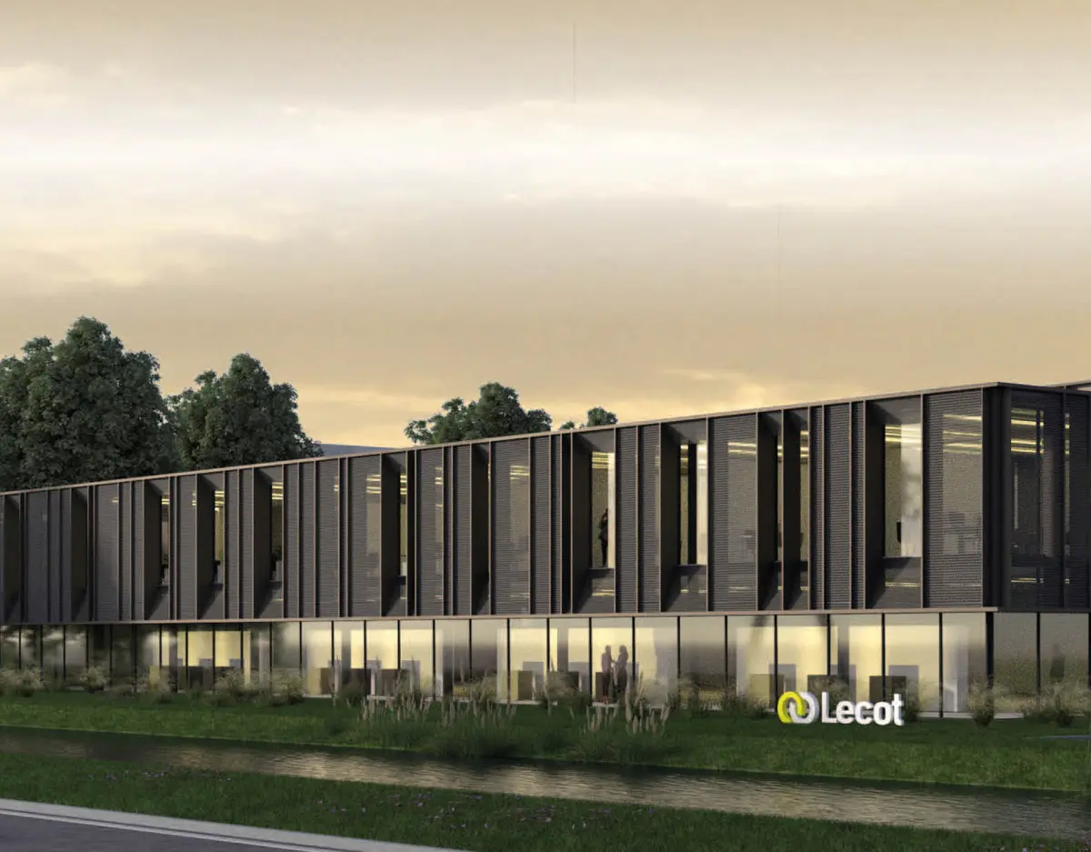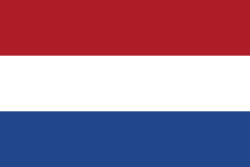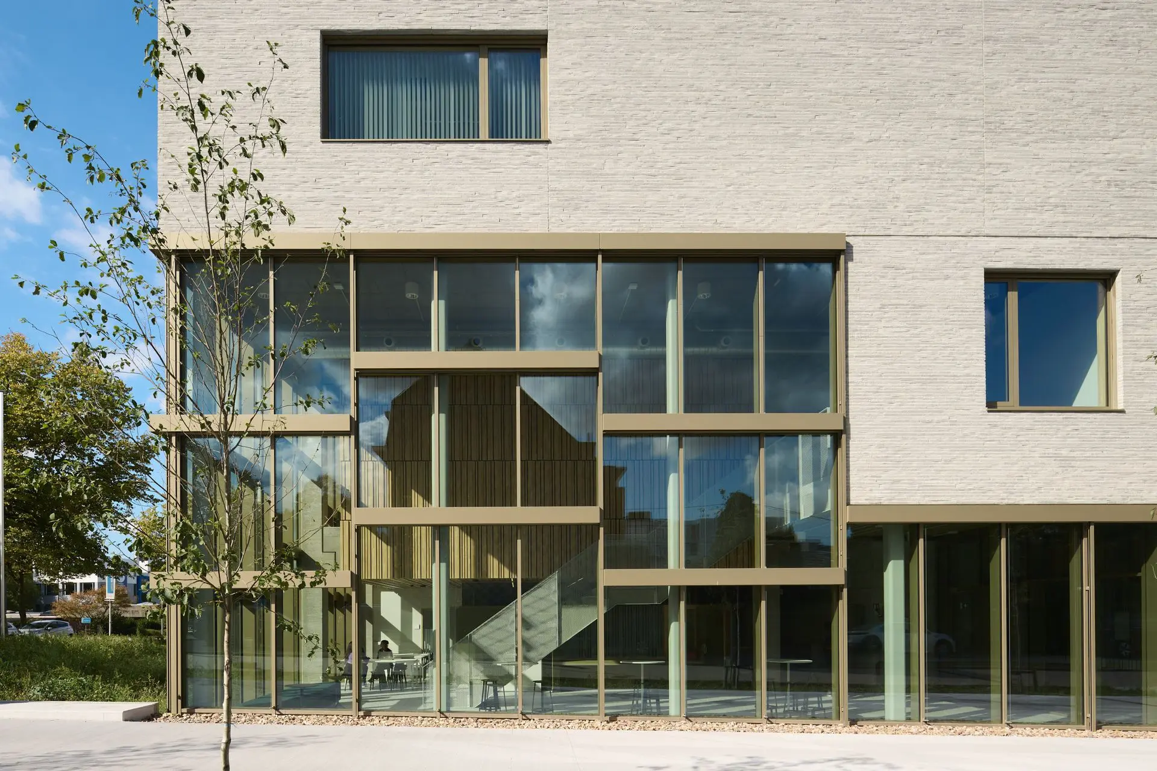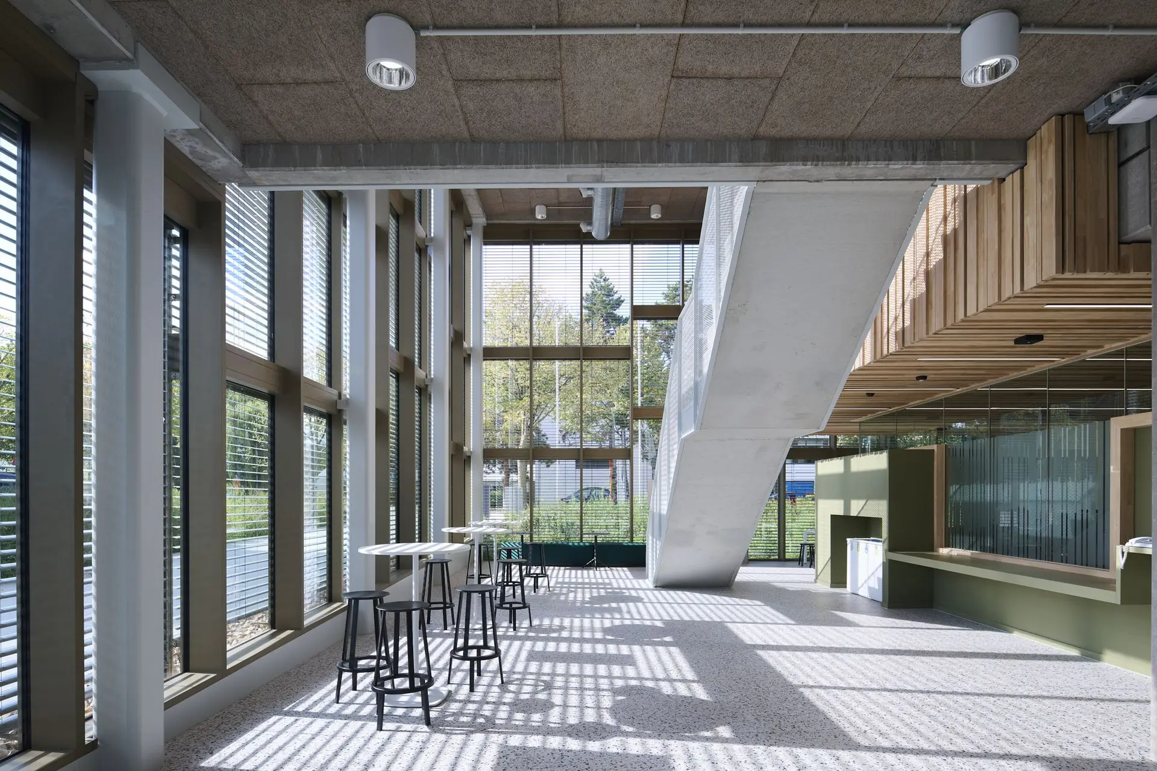Sleek, fast and smartly installed
With the MC55, Aliplast is launching a completely new curtain wall system that responds to today’s demands for aesthetics, efficiency, installation flexibility, performance, and sustainability.
The MC55 is not just an upgrade of our existing façade systems. We thoroughly re-evaluated the entire curtain wall concept: what are the future needs of the market, what can be optimized? Over the course of two years, we developed and tested the system to meet the strictest standards in wind and water tightness, burglary resistance, acoustics, and load-bearing capacity. At every stage of development, we focused on creating a more efficient production and installation process for our partners.
The result is the new MC55: its name refers to the slim 55 mm view width. This sleek look scores high on aesthetics while allowing for heavy glass weights—spans of up to 7 meters are no longer an obstacle. The MC55 can be executed in two ways: either a straight cut or a stepped cut version.
We are currently launching the MC55 and the more insulating MC55 Passive, but we’re not stopping there. We are actively developing additional versions: the highly insulating MC55 Passive+, the fire-resistant MC55, and the MC55 Glass, which enables the creation of visually all-glass facades.
Advantages MC55
- Unlimited design freedom
- More efficient and fast assembly
- Greater flexibility: choice between straight and stepped cut
- Simplified glass tables
- Larger load capacities for heavy glazing
- More options for invisible internal reinforcement
- Inertias up to more than 3000 Ix (without steel)
- Meets the most stringent standards
Specifications
- View widt 55 mm
- Glass thickniss 1-74 mm
- Uf-value 1,2 W/m²K (MC55) / 1,1 W/m²K (MC55 Passive)
- Air transmission class 4
- Watertightness class RE2100
- Resistance to wind 2100 Pa / 3150 Pa
- Burglarproof RC2
- Acoustical insulation up to 46.5(-2;-5.6)
Projects in the pipeline
The new MC55 is currently being integrated into several exciting projects: the VITAZ hospital in Lokeren, the new LAGO swimming pool in Bredene, the UGent campus KUBES in Kortrijk, and the new premises of Lecot Biermans in Breda. The striking 6,500 m² building of Lecot Biermans includes a store, offices, and a logistics center, and was designed by Oomen Architecten. The facade construction was carried out by construction company Willy Naessens and JM van Delft & ZN. In addition to the curtain wall, Star75 fire-resistant RSI doors were also installed. We were able to move exceptionally fast on this beautiful project: because we manage all key processes - such as extrusion, powder coating, and thermal break insertion - in-house at a single location, we can guarantee short and highly reliable delivery times. The decision was made in February, and just five weeks later, the first facades were already on-site.
