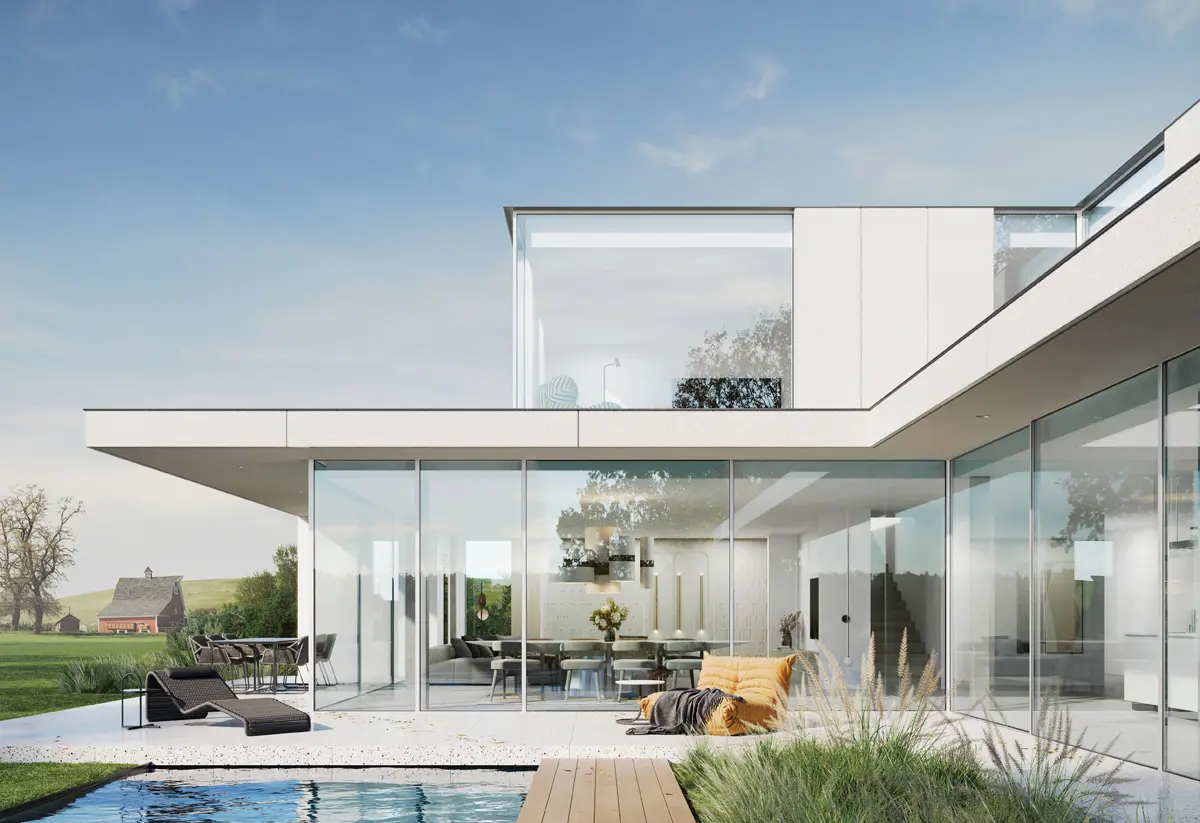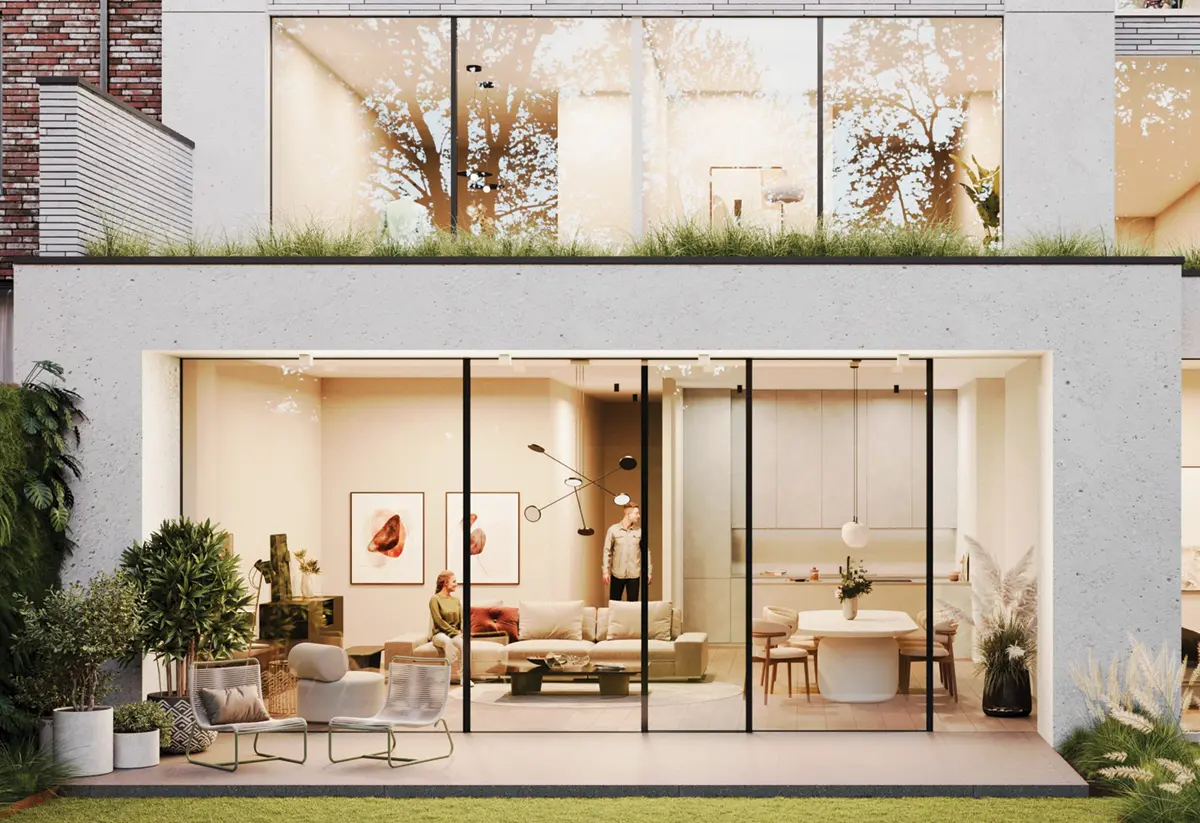Miniline
Design in minimalism
The MINILINE is a minimalist sliding glass wall. The aluminium frame is built into the ground, ceiling and walls. Remains: only the vertical aluminium profile of only 20 mm wide.
Thanks to the fully integrated ultra-slim profiles, transparency is maximised. This system is completely barrier-free and regulates drainage with a sloping pedestal profile connected to a drainage channel on the outside of the sliding window.
Very large sliding glass sashes are possible with a maximum weight of up to 500kg. The miniline is available in galandage, duo or tri-rail versions.
The open corner solution provides a spatial connection between inside and outside. An uninterrupted view to enjoy.
Our strengths
- Profiles integrated into floor, ceiling and wall
- Flat sill for people with reduced mobility
- Open corner solution
Features
| Outer frame built-in depth 1-rail | 56 mm |
Outer frame built-in depth 2-rails | 128 mm |
Outer frame built-in depth 3-rails | 200 mm |
Sash built-in depth | 91 mm / 125 mm
|
| Visible width meeting section | 20 mm |
Parts | 1 - 6 |
Railtype | 1 (galandage) - 2 - 3 |
Corner solution glass/glass | Nee |
Corner solution sash/sash | Ja |
Maximum sash weight | 500 kg |
Sash glazing | 36 mm |
Insulation value UW | 1,5 W/m²K (5000mm x 2800mm / UG 0.8 W/m²K & PSI 0.036W/MK, profiles: MIN010 - MIN020)
|
Airtightness | 4 (NBN EN 12207)
|
Watertightness | 8A (NBN EN 12208) |
Wind resistance | A4 (NBN EN 12210) |
Acoustics |
tot 35dB (-1 ; -5)
|






